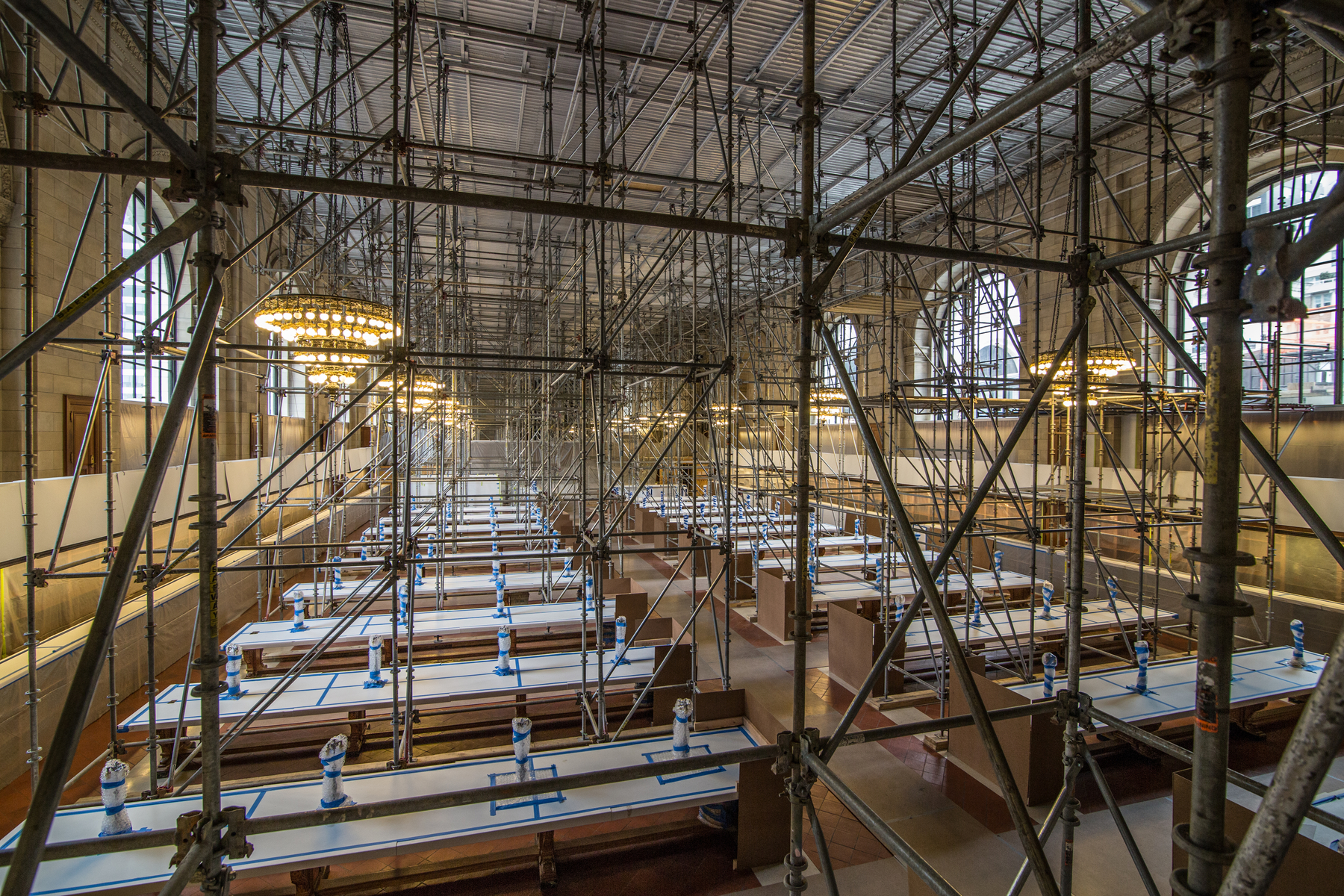From:
William Kelly, Andrew W. Mellon Director
Mary Lee Kennedy, Chief Library Officer
Iris Weinshall, Chief Operating Officer
We write to share a progress report on the renovation of The New York Public Library’s Midtown Campus.
Public Outreach
The engagement process we launched in the summer of 2014 has continued apace in recent months. In October 2015, the Library selected a design team for the Midtown Campus project, led by founder and creative director of Mecanoo, Francine Houben, and Beyer Blinder Belle partner Liz Leber.
The first step in this process involved meetings with internal and external stakeholders. In November, we invited Houben and Leber to address NYPL staff. In December, the Library hosted a public meeting with the design team and six external expert groups. That meeting addressed a wide range of topics and included a vibrant conversation.
Our objective for these, and for ongoing listening sessions, is to inform the design process with comments from the public and from experts in the field. To date, we have conducted email and on-site surveys (which generated nearly 16,000 responses); held a public town hall in March 2015; convened expert panels; traveled around the city to identify best practices; and met with library leaders around the nation whose institutions have undergone large renovations.
Related Midtown Campus Projects
The following work is taking place on the Midtown Campus:
- Rose Main Reading Room: As we noted in December 2015, the repair to the Reading Room ceiling is ahead of schedule. We are optimistic the Reading Room and the adjacent Bill Blass Public Catalog Room will reopen in fall 2016.
- Milstein Research Stacks: The creation of a new, lower level of storage underneath Bryant Park for the research collection is in its home stretch and on target for completion by April 2016. The upper and lower levels of the Milstein Research Stacks will provide a state-of-the-art storage environment for the Library’s collection. Here’s a video that shares some of the details of the work, which includes the installation of over 29,000 shelves.
- Mid-Manhattan Library Interim Service Planning: We expect to have a design plan for MML in place by fall 2016 and to begin work in the building by late 2017. We are currently discussing how and where the services of the Mid-Manhattan Library will continue during construction. Our team is hard at work on that task and will report back in the next four months.
Design Team RFP and RFQ
To provide additional background on some of the information driving the design team’s work, we’d like to share the Request for Qualifications (RFQ) that we provided to 24 firms when this project began, as well as the Request for Proposal (RFP) that was shared with 8 architecture teams.
We want to emphasize that these documents reflect thinking from a year ago. As the planning process has progressed, our overarching objective has remained constant: the creation of a revitalized Stephen A. Schwarzman Building and a state-of-the-art Mid-Manhattan Library. But the means to that end continue to evolve. While our objective in assembling the RFQ and RFP was to give the design team a sense of the project’s scope, the documents and their attachments were drafts—provisional measures that are in some respects out of date. Examples include representations of children’s and teen libraries in the Schwarzman Building, square footage charts that estimate the size of different facilities in the buildings, and—most importantly—diagrams that our space-planning consultant Brightspot created for individual floors of MML. These proposals suggest more finality than is warranted given ongoing public consultations and planning.
Our primary goals for the two buildings are easily stated. At Schwarzman, we are committed to the development of more quiet spaces for researchers and writers to work, the addition of research staff (and the space to accommodate them), and the enhancement of exhibition areas in which to showcase the Library’s extraordinary holdings. To achieve these ends, we will open areas of the Schwarzman Building that were designed for public use but have been either closed or dedicated to central administrative purposes for decades. At the Mid-Manhattan Library, our busiest facility, we will seek to serve our diverse and dynamic city in ever-better ways. Patrons seeking their next great read, adults taking classes, students studying after school, job applicants working on resumes, and entrepreneurs seeking advice will find a more welcoming and supportive environment.
Going Forward
Our planning process will be rigorous, and we are committed to making it thoughtful and inclusive. In the months ahead, the design team will tell us what they’ve learned and help us plot next steps. We will also articulate an interim service strategy for the Mid-Manhattan Library. We look forward to sharing those developments with you, and to providing continued opportunities for public input.
